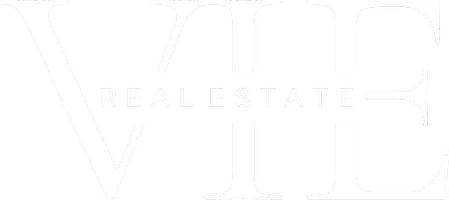For more information regarding the value of a property, please contact us for a free consultation.
3437 Cascade CIR Rochester Hills, MI 48307
Want to know what your home might be worth? Contact us for a FREE valuation!

Our team is ready to help you sell your home for the highest possible price ASAP
Key Details
Property Type Single Family Home
Sub Type SingleFamilyResidence
Listing Status Sold
Purchase Type For Sale
Square Footage 3,087 sqft
Price per Sqft $187
Subdivision Shortridge Estates
MLS Listing ID 20251039639
Sold Date 11/26/25
Style Colonial
Bedrooms 5
Full Baths 2
Half Baths 1
HOA Fees $10/ann
Year Built 2002
Lot Size 0.310 Acres
Property Sub-Type SingleFamilyResidence
Property Description
Backyard Paradise meets Colonial Charm!
This Stunning Five Bedroom Colonial offers, the perfect blend of Comfort, Style, and Space. From the moment you arrive, you'll notice the pride of ownership throughout, but the real Show Stopper is the Backyard Oasis! Imagine summer nights in your screened-in porch, weekend cookouts on the brick paver patio, and endless fun in your very own in-ground pool. Surrounded by lush, professional landscaping, this private retreat is designed for making memories that last. Inside, at the Heart of the Home, the Bright Updated Kitchen opens to a Huge Family room and the perfect place to gather, entertain, or simply unwind. Upstairs, you'll find generous sized bedrooms and a primary suite all with wood flooring and plenty of natural light, while the finished basement expands your options with space for a Home theater, playroom, or workout area. Tucked into a quiet neighborhood, yet close to everything, this home is where comfort meets lifestyle! Come and see it for yourself!
Location
State MI
County Oakland
Area Area02151Rochesterhills
Rooms
Basement Finished, Full
Interior
Heating ForcedAir, NaturalGas
Cooling CentralAir
Fireplaces Type FamilyRoom, Gas
Exterior
Parking Features TwoCarGarage, Attached
Garage Spaces 2.0
Garage Description 23x24
Pool InGround
View Y/N No
Roof Type Asphalt
Garage true
Building
Foundation Basement, Poured, SumpPump
Sewer PublicSewer
Water Other, Public
New Construction No
Schools
School District Avondale
Others
Senior Community false
Acceptable Financing Cash, FHA, VaLoan
Listing Terms Cash, FHA, VaLoan
Special Listing Condition ShortSaleNo, Standard
Read Less

©2025 Realcomp II Ltd. Shareholders
Bought with DOBI Real Estate
GET MORE INFORMATION




