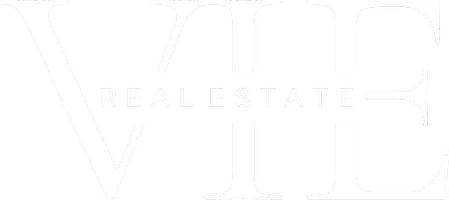For more information regarding the value of a property, please contact us for a free consultation.
740 Eastbridge CT Rochester Hills, MI 48307
Want to know what your home might be worth? Contact us for a FREE valuation!

Our team is ready to help you sell your home for the highest possible price ASAP
Key Details
Property Type Condo
Sub Type Condominium
Listing Status Sold
Purchase Type For Sale
Square Footage 1,766 sqft
Price per Sqft $164
Subdivision Barclay Occpn 461
MLS Listing ID 20251025826
Sold Date 11/24/25
Style Colonial,Townhouse
Bedrooms 2
Full Baths 2
Half Baths 1
HOA Fees $387/mo
Year Built 1988
Property Sub-Type Condominium
Property Description
Immediate occupancy. Welcome to luxury living in the heart of Rochester Hills! This beautifully custom-renovated 2-bedroom, 2.5-bathroom condo offers the perfect blend of comfort, style, and convenience. Step inside to find soaring ceilings and a spacious open layout that feels both grand and inviting. The gourmet kitchen is a chef's dream, featuring stunning granite countertops, sleek stainless steel appliances, and ample cabinetry—perfect for entertaining or everyday living. Both full bathrooms have been thoughtfully renovated with high-end finishes, creating spa-like retreats, while the stylish half-bath adds extra convenience for guests. Enjoy even more living space in the partially finished basement—ideal for a home office, gym, or media room. The attached 2-car garage offers both comfort and security year-round. Step out onto your private deck and take in peaceful courtyard views—your own serene escape right at home. Located close to all the shopping, dining, and amenities that Rochester Hills has to offer, this turnkey condo is truly one of a kind.
Location
State MI
County Oakland
Area Area02151Rochesterhills
Rooms
Basement PartiallyFinished
Interior
Heating ForcedAir, NaturalGas
Cooling CentralAir
Fireplaces Type GreatRoom
Laundry InUnit
Exterior
Exterior Feature Balcony, GroundsMaintenance, Lighting, PrivateEntrance
Parking Features TwoCarGarage, Attached
Garage Spaces 2.0
Pool Community
View Y/N No
Roof Type Asphalt
Garage true
Building
Foundation Basement, Poured
Sewer PublicSewer
Water Public
New Construction No
Schools
School District Rochester
Others
Senior Community false
Acceptable Financing Cash, Conventional
Listing Terms Cash, Conventional
Special Listing Condition ShortSaleNo, Standard
Read Less

©2025 Realcomp II Ltd. Shareholders
Bought with RE/MAX First
GET MORE INFORMATION




