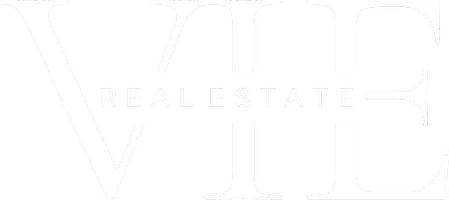For more information regarding the value of a property, please contact us for a free consultation.
48535 Sugarbush Court Shelby Twp, MI 48315
Want to know what your home might be worth? Contact us for a FREE valuation!

Our team is ready to help you sell your home for the highest possible price ASAP
Key Details
Property Type Condo
Sub Type Ranch
Listing Status Sold
Purchase Type For Sale
Square Footage 1,431 sqft
Price per Sqft $186
Subdivision Thunder Bay
MLS Listing ID 58050187804
Sold Date 10/30/25
Style Ranch
Bedrooms 2
Full Baths 2
Half Baths 1
HOA Fees $331/mo
HOA Y/N yes
Year Built 1997
Annual Tax Amount $2,283
Property Sub-Type Ranch
Source MiRealSource
Property Description
Charming great room ranch condo located in the popular Thunder Bay Development, situated at the very back of the complex and overlooks creek and greenbelt area, very esthetic and peaceful view, large great room w/beamed cathedral ceiling & natural fireplace, formal dining area, 2 bdrms, ceramic baths on main floor, primary bedroom has walk-in closet & full bath, galley style oak kitchen cabinets w/overhead skylight, all appliances to stay, open 1st floor laundry, private breakfast nook off of entry area, full finished basement with 1/2 bath, updated furnace, A/C & hot water tank, parking lot was just redone (assessment will be paid), immediate occupancy,
Location
State MI
County Macomb
Area Shelby Twp
Rooms
Basement Daylight, Finished
Kitchen Dishwasher, Disposal, Dryer, Microwave, Oven, Range/Stove, Refrigerator, Washer
Interior
Interior Features Other, Egress Window(s)
Hot Water Natural Gas
Heating Forced Air
Cooling Ceiling Fan(s), Central Air
Fireplaces Type Natural
Fireplace yes
Appliance Dishwasher, Disposal, Dryer, Microwave, Oven, Range/Stove, Refrigerator, Washer
Heat Source Natural Gas
Exterior
Parking Features Electricity, Door Opener, Attached
Garage Description 2 Car
Porch Patio
Road Frontage Paved
Garage yes
Private Pool No
Building
Foundation Basement
Sewer Sewer (Sewer-Sanitary)
Water Public (Municipal)
Architectural Style Ranch
Level or Stories 1 Story
Structure Type Brick
Schools
School District Utica
Others
Pets Allowed Call, Yes
Tax ID 230725102288
Ownership Short Sale - No,Private Owned
Acceptable Financing Cash, Conventional
Listing Terms Cash, Conventional
Financing Cash,Conventional
Read Less

©2025 Realcomp II Ltd. Shareholders
Bought with Keller Williams Paint Creek
GET MORE INFORMATION


