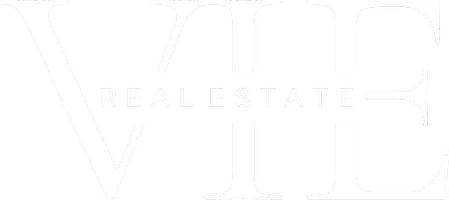For more information regarding the value of a property, please contact us for a free consultation.
404 SHELLBOURNE DR Rochester Hills, MI 48309
Want to know what your home might be worth? Contact us for a FREE valuation!

Our team is ready to help you sell your home for the highest possible price ASAP
Key Details
Property Type Single Family Home
Sub Type SingleFamilyResidence
Listing Status Sold
Purchase Type For Sale
Square Footage 5,248 sqft
Price per Sqft $125
Subdivision Brookedale West
MLS Listing ID 20251034847
Sold Date 10/24/25
Style Colonial
Bedrooms 4
Full Baths 2
Half Baths 2
HOA Fees $16/ann
Year Built 1982
Lot Size 0.320 Acres
Property Sub-Type SingleFamilyResidence
Property Description
Welcome to a beautiful 2-story colonial. This home features 4 beds, 2 full baths, 2 half baths with 3478 sqft. Walk into the open foyer, with a winding staircase and wainscoting. Great natural light throughout. Glass French doors that open into study/office with hardwood floors and wood paneling. Formal living room connected to the dining room, perfect for entertaining. Updated kitchen with granite countertops and a Sub-Zero fridge. All appliances stay. Butler pantry. Great room with gas fireplace, wet bar, and an abundance of windows. Oversized laundry room/mud room featuring a surplus of storage. First-floor half bath with hardwood floors. Spacious bedrooms. Large primary bedroom with a small balcony overlooking the backyard. Updated primary bath featuring jet tub and steam shower. Finished basement with new carpet. Workout room with floor-to-ceiling mirrors. Billiard area (pool table stays) & wet bar in basement to enjoy the large basement as a recreation space. Cedar Closet. 3-car attached garage. A wood deck recently stained that overlooks a large yard. Easement at the back of the property provides extra privacy and space.
BATVAI
Location
State MI
County Oakland
Area Area02151Rochesterhills
Rooms
Basement Finished, Full
Interior
Interior Features HighSpeedInternet, JettedTub, Other, ProgrammableThermostat, WetBar
Heating ForcedAir, NaturalGas
Cooling CeilingFans, CentralAir
Fireplaces Type Gas, GreatRoom
Laundry GasDryerHookup, LaundryRoom, WasherHookup
Exterior
Exterior Feature Balcony, Lighting
Parking Features ThreeCarGarage, Attached, Driveway, ElectricityinGarage, GarageFacesSide
Garage Spaces 3.0
Garage Description 32x22
Fence FencingnotAllowed
Pool None
View Y/N No
Roof Type Asphalt
Garage true
Building
Lot Description Easement, Sprinklers
Foundation Basement, Poured, SumpPump
Sewer PublicSewer
Water Public
New Construction No
Schools
School District Rochester
Others
Senior Community false
Acceptable Financing Cash, Conventional
Listing Terms Cash, Conventional
Special Listing Condition ShortSaleNo, Standard
Read Less

©2025 Realcomp II Ltd. Shareholders
Bought with Real Estate One-Oxford
GET MORE INFORMATION




