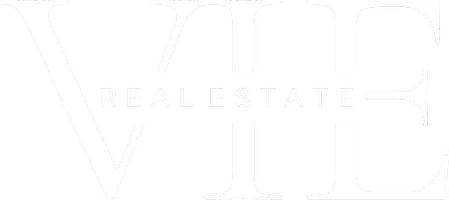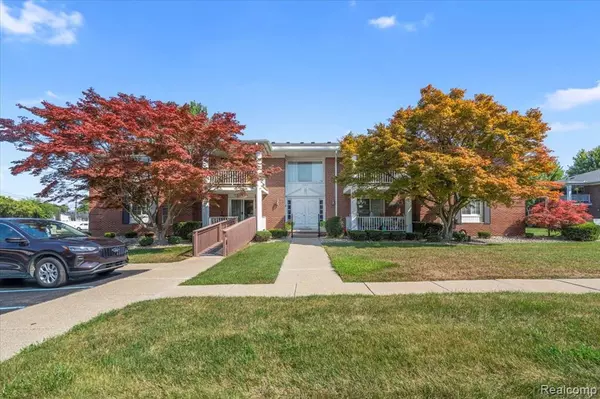For more information regarding the value of a property, please contact us for a free consultation.
1744 Harrison Avenue C-8 Trenton, MI 48183
Want to know what your home might be worth? Contact us for a FREE valuation!

Our team is ready to help you sell your home for the highest possible price ASAP
Key Details
Property Type Condo
Sub Type Ranch
Listing Status Sold
Purchase Type For Sale
Square Footage 968 sqft
Price per Sqft $134
Subdivision Wayne County Condo Sub Plan 24
MLS Listing ID 20251028225
Sold Date 09/19/25
Style Ranch
Bedrooms 2
Full Baths 2
HOA Fees $330/mo
HOA Y/N yes
Year Built 1970
Annual Tax Amount $3,971
Property Sub-Type Ranch
Source Realcomp II Ltd
Property Description
This immaculate and freshly painted condo is move-in ready and filled with thoughtful updates. Step inside to find brand-new vinyl flooring & paint (2023) and a bright, inviting layout.
The kitchen boasts rich cherry cabinetry, Corian countertops, and all appliances included, with plumbing already in place for a dishwasher (the previous owner opted for extra storage). The spacious living area flows to a covered balcony, perfect for relaxing outdoors.
Two full bathrooms offer modern touches with ceramic tile floors, updated vanities, and a primary ensuite featuring a ceramic tile shower. Both bedrooms include double closets for ample storage.
Additional highlights:
Furnace & Central Air ~5 years old
Roof replaced in 2022
New garbage disposal (2023)
Full-sized washer & dryer in-unit plus shared basement with a private storage area
Enjoy community amenities like the sparkling pool just steps away. A beautifully maintained condo in a desirable location—don't miss your chance to make it yours!
Location
State MI
County Wayne
Area Trenton
Direction Fort St to Harrison Ave W
Rooms
Basement Interior Entry, Unfinished
Kitchen Disposal, Dryer, Free-Standing Electric Range, Free-Standing Refrigerator, Microwave, Washer
Interior
Heating Forced Air
Cooling Central Air
Fireplace no
Appliance Disposal, Dryer, Free-Standing Electric Range, Free-Standing Refrigerator, Microwave, Washer
Heat Source Natural Gas
Exterior
Exterior Feature Grounds Maintenance, Pool – Community, Pool - Inground
Parking Features Parking Lot
Garage Description No Garage
Porch Porch - Covered, Patio, Porch, Patio - Covered, Covered
Road Frontage Paved, Pub. Sidewalk
Garage no
Private Pool Yes
Building
Foundation Basement
Sewer Sewer (Sewer-Sanitary)
Water Public (Municipal)
Architectural Style Ranch
Warranty No
Level or Stories 1 Story Up
Structure Type Brick
Schools
School District Trenton
Others
Pets Allowed No
Tax ID 54005070024000
Ownership Short Sale - No,Private Owned
Acceptable Financing Cash, Conventional
Listing Terms Cash, Conventional
Financing Cash,Conventional
Read Less

©2025 Realcomp II Ltd. Shareholders
Bought with The Home Company
GET MORE INFORMATION


