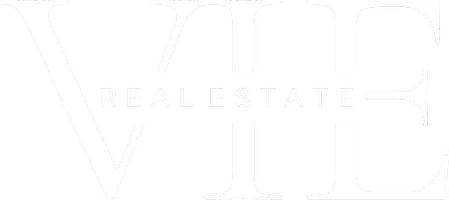For more information regarding the value of a property, please contact us for a free consultation.
8183 McFadden ST Northville, MI 48168
Want to know what your home might be worth? Contact us for a FREE valuation!

Our team is ready to help you sell your home for the highest possible price ASAP
Key Details
Property Type Single Family Home
Sub Type SingleFamilyResidence
Listing Status Sold
Purchase Type For Sale
Square Footage 1,925 sqft
Price per Sqft $155
Subdivision Fredericks Add To The Village Of Salem
MLS Listing ID 20250003344
Sold Date 03/21/25
Style Bungalow
Bedrooms 3
Full Baths 1
Half Baths 1
Year Built 2005
Lot Size 6,534 Sqft
Property Sub-Type SingleFamilyResidence
Property Description
Adorable Salem Township bungalow! Spend the spring watching the quaint neighborhood surroundings come alive from the covered front porch - perfect size for a bistro set. Naturally lit living room opens to the eat-in kitchen. You'll love the convenience of an island breakfast bar for catching a quick after school snack and having the dining space nearby for formal family dinners! First floor bedroom is great for multi-generational living or those who like a little extra privacy. Main floor bath/laundry room combo. Classic bungalow second story features two bedrooms with cozy angled ceilings and large closets, plus a full bathroom. Utilize the large full basement for storage and a home gym, or finish with some personality and add a secondary living space and set up a cozy movie night! Enjoy the benefits of a corner lot, boasting a large wraparound deck and shed with quaint neighborhood surroundings. Get the convenience of downtown Northville nearby with the tranquility of small-town Salem Township - schedule your showing today!
Location
State MI
County Washtenaw
Area Area04051Salemtwp
Rooms
Basement Full, Unfinished
Interior
Heating ForcedAir, NaturalGas
Cooling CentralAir
Exterior
Parking Features NoGarage
Pool None
View Y/N No
Garage false
Building
Foundation Basement, Poured, SumpPump
Sewer PublicSewer
Water Well
New Construction No
Schools
School District Southlyon
Others
Senior Community false
Acceptable Financing Cash, Conventional
Listing Terms Cash, Conventional
Special Listing Condition ShortSaleNo, Standard
Read Less

©2025 Realcomp II Ltd. Shareholders
Bought with Century 21 Curran & Oberski
GET MORE INFORMATION




