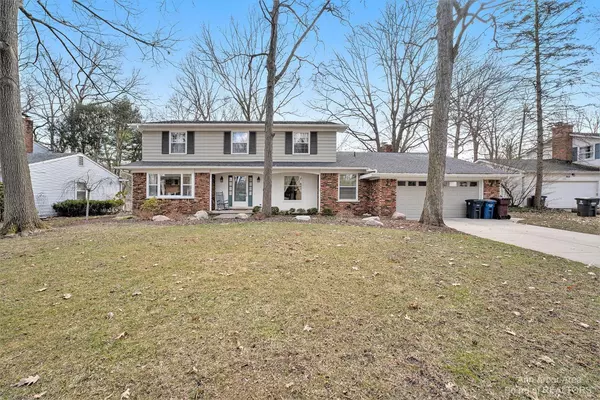For more information regarding the value of a property, please contact us for a free consultation.
1454 Crawford Lane Ann Arbor, MI 48105
Want to know what your home might be worth? Contact us for a FREE valuation!

Our team is ready to help you sell your home for the highest possible price ASAP
Key Details
Sold Price $675,000
Property Type Single Family Home
Sub Type Single Family Residence
Listing Status Sold
Purchase Type For Sale
Square Footage 2,670 sqft
Price per Sqft $252
Municipality Ann Arbor
MLS Listing ID 23089758
Sold Date 05/06/22
Style Colonial
Bedrooms 4
Full Baths 2
Half Baths 2
HOA Y/N false
Year Built 1967
Annual Tax Amount $9,607
Tax Year 2022
Lot Size 0.270 Acres
Acres 0.27
Lot Dimensions 85.00' x 136.00'
Property Sub-Type Single Family Residence
Property Description
Offers due by 10am on Monday, April 4. Amazing location, fantastic condition, and full of potential - don't miss this sprawling colonial with King Elementary! Lovingly maintained by the current owners, you'll appreciate this home's peaceful cul-de-sac setting in an established neighborhood with mature trees and several nearby parks. Inside, the floorplan works for any buyer with plenty of space for work and play. Main level offers formal living and dining rooms, an eat-in kitchen with generous pantry, private study, and cozy family room with fireplace and doorwall to the deck. A sizable laundry room off the garage doubles as a convenient mudroom. Upstairs, you'll find 4 bedrooms, including the expansive primary suite with WIC and renovated full bath. Three remaining bedrooms share a hallwa hallway bath with tub and dual vanity. Full basement is ready for games and storage, or bring your ideas to transform this space into a home theatre or play room. Outside, the fenced yard (with sprinkler system!) has over 1/4-acre of space to garden and play with a spacious deck and perennial plantings. Attached 2.5-car garage with workshop/storage space and new door/opener. Exterior freshly painted in 2020!, Primary Bath, Rec Room: Partially Finished, Rec Room: Finished
Location
State MI
County Washtenaw
Area Ann Arbor/Washtenaw - A
Direction Green to Larchmont to MacGregor to Chatham to Crawford
Rooms
Basement Full
Interior
Interior Features Garage Door Opener, Eat-in Kitchen
Heating Forced Air
Cooling Central Air
Flooring Carpet, Ceramic Tile, Tile, Wood
Fireplaces Number 1
Fireplaces Type Wood Burning
Fireplace true
Window Features Window Treatments
Appliance Dishwasher, Disposal, Dryer, Microwave, Oven, Range, Refrigerator, Washer
Laundry Main Level
Exterior
Parking Features Attached
Fence Fenced Back
Utilities Available Natural Gas Connected, Cable Connected, Storm Sewer
View Y/N No
Porch Deck, Porch(es)
Garage Yes
Building
Story 2
Sewer Public
Water Public
Architectural Style Colonial
Structure Type Aluminum Siding,Brick
New Construction No
Schools
Middle Schools Clague Middle School
High Schools Huron High School
School District Ann Arbor
Others
Tax ID 09-09-23-402-019
Acceptable Financing Cash, Conventional
Listing Terms Cash, Conventional
Read Less
Bought with The Charles Reinhart Company



