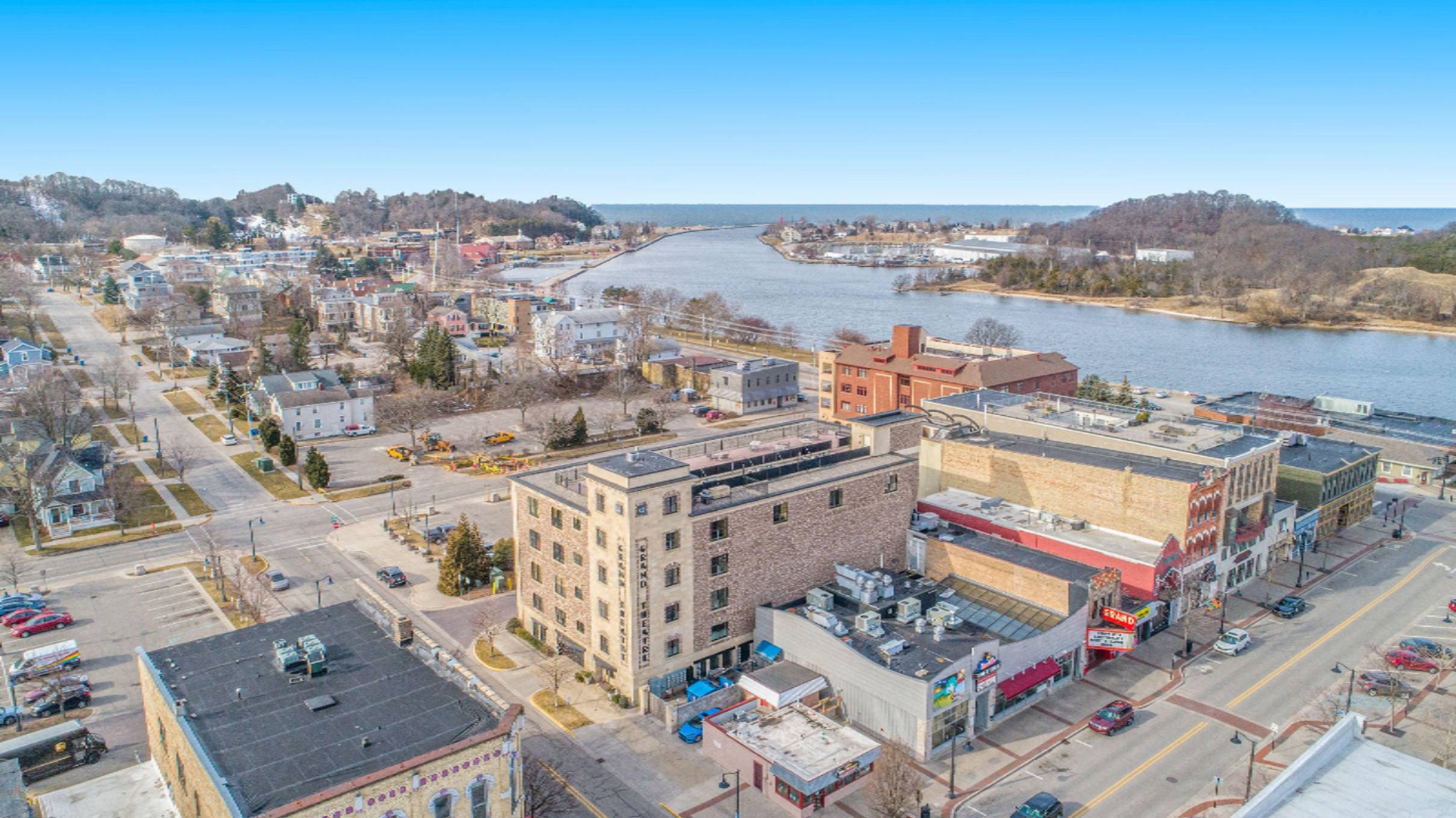For more information regarding the value of a property, please contact us for a free consultation.
11 S 1st Street #401 Grand Haven, MI 49417
Want to know what your home might be worth? Contact us for a FREE valuation!

Our team is ready to help you sell your home for the highest possible price ASAP
Key Details
Sold Price $435,000
Property Type Condo
Sub Type Condominium
Listing Status Sold
Purchase Type For Sale
Square Footage 1,320 sqft
Price per Sqft $329
Municipality Grand Haven City
MLS Listing ID 20008635
Sold Date 07/24/20
Style Traditional
Bedrooms 2
Full Baths 2
HOA Fees $250/mo
HOA Y/N true
Originating Board Michigan Regional Information Center (MichRIC)
Year Built 2006
Annual Tax Amount $7,900
Tax Year 2019
Lot Dimensions Condo
Property Sub-Type Condominium
Property Description
Welcome to the center of the activity in Grand Haven. Great restaurants, shops, parks and the waterfront are right out your front door. This beautiful Grand Theater Condo features many upgrades and extra's. You will enjoy the added light from multiple side windows giving a spacious and bright feel. This unit is being sold furnished. The views are beautiful from the covered balcony accessed from both the living room and the master bedroom. The finishes are upgraded because this was the model for the building. The living room has a built-in entertainment center as well as a cozy fireplace. The master suite is stunning with a nice walk in closet and custom bath. The kitchen features a large island for entertaining. The rooftop deck has spectacular views of the City as well as Lake Michigan. Grills are available for use. Check this one out, you won't want to leave.
Location
State MI
County Ottawa
Area North Ottawa County - N
Direction US 31 to Washington, to 1st, to Unit
Rooms
Basement Slab
Interior
Interior Features Ceiling Fans, Ceramic Floor, Elevator, Garage Door Opener, Kitchen Island, Pantry
Heating Forced Air, Natural Gas
Cooling Central Air
Fireplaces Number 1
Fireplaces Type Gas Log, Living
Fireplace true
Window Features Low Emissivity Windows, Window Treatments
Appliance Dryer, Washer, Disposal, Dishwasher, Microwave, Range, Refrigerator
Exterior
Parking Features Attached, Paved
Garage Spaces 1.0
Amenities Available Pets Allowed, Security
View Y/N No
Topography {Level=true}
Street Surface Paved
Handicap Access 36 Inch Entrance Door, 36' or + Hallway, 42 in or + Hallway, Accessible Mn Flr Bedroom, Covered Entrance, Accessible Entrance
Garage Yes
Building
Lot Description Sidewalk
Story 1
Sewer Public Sewer
Water Public
Architectural Style Traditional
New Construction No
Schools
School District Grand Haven
Others
HOA Fee Include Water, Snow Removal
Tax ID 700320417011
Acceptable Financing Cash, Other, Conventional
Listing Terms Cash, Other, Conventional
Read Less



