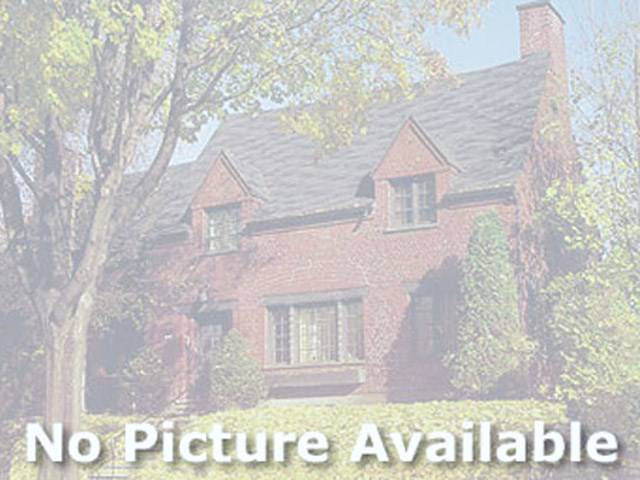For more information regarding the value of a property, please contact us for a free consultation.
1086 Brookwood Drive Norton Shores, MI 49441
Want to know what your home might be worth? Contact us for a FREE valuation!

Our team is ready to help you sell your home for the highest possible price ASAP
Key Details
Sold Price $244,900
Property Type Single Family Home
Sub Type Traditional
Listing Status Sold
Purchase Type For Sale
Square Footage 1,932 sqft
Price per Sqft $126
MLS Listing ID 71019000904
Sold Date 02/28/19
Style Traditional
Bedrooms 4
Full Baths 2
Half Baths 1
HOA Y/N no
Year Built 1969
Annual Tax Amount $2,701
Lot Size 0.380 Acres
Acres 0.38
Lot Dimensions 104 x irreg
Property Sub-Type Traditional
Source West Michigan Lakeshore Association of REALTORS
Property Description
Pride of home ownership at its finest! This 4 bed, 2.5 bath traditional 2 story feels and looks brand new. Home sits on a corner lot on a quiet cul-de-sac with a large, professionally landscaped yard perfect for entertaining and enjoying Michigan summers. From the second you walk through the front door, you'll feel right at home. The oversized living room has a gas fireplace and is wrapped in windows allowing terrific natural light while the large dining room is perfect for hosting dinner parties. Make your way to the back of the house to the sunroom off of the kitchen, great for getting lost in a book or having your morning coffee. The 4 large bedrooms on the upper level, including the master suite, all have original hardwoods with beautiful carpet inlays. Paints, floor coverings, doors, and mechanicals have all been replaced. Bathrooms have been remodeled. This home has it all. Call today to schedule your private showing. Buyer to verify all information.
Location
State MI
County Muskegon
Area Norton Shores
Direction Henry to Hile West to Susan to Brookwood to Home
Rooms
Other Rooms Bath - Lav
Interior
Interior Features Cable Available
Heating Forced Air
Cooling Ceiling Fan(s)
Fireplace yes
Heat Source Natural Gas
Exterior
Parking Features Attached
Garage Description 2 Car
Roof Type Composition
Porch Patio
Road Frontage Paved
Garage yes
Building
Lot Description Sprinkler(s)
Foundation Basement
Sewer Sewer-Sanitary, Sewer at Street
Water 3rd Party Unknown, Municipal Water, Water at Street
Architectural Style Traditional
Level or Stories 2 Story
Structure Type Brick,Vinyl
Schools
School District Mona Shores
Others
Tax ID 27437000001200
Acceptable Financing Cash, Conventional, FHA, VA
Listing Terms Cash, Conventional, FHA, VA
Financing Cash,Conventional,FHA,VA
Read Less

©2025 Realcomp II Ltd. Shareholders
Bought with Nexes Realty Muskegon



