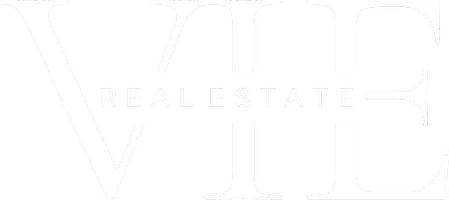4738 Summer Ridge Drive Genoa Twp, MI 48843

UPDATED:
Key Details
Property Type Condo
Sub Type Ranch
Listing Status Active
Purchase Type For Sale
Square Footage 1,305 sqft
Price per Sqft $249
Subdivision Summerfield Pointe
MLS Listing ID 81025055415
Style Ranch
Bedrooms 3
Full Baths 2
HOA Fees $190/mo
HOA Y/N yes
Year Built 2008
Annual Tax Amount $2,391
Property Sub-Type Ranch
Source Greater Metropolitan Association of REALTORS®
Property Description
Location
State MI
County Livingston
Area Genoa Twp
Rooms
Kitchen Dishwasher, Dryer, Microwave, Range/Stove, Refrigerator, Washer, Bar Fridge
Interior
Interior Features Laundry Facility
Heating Forced Air
Cooling Central Air
Fireplaces Type Gas
Fireplace yes
Appliance Dishwasher, Dryer, Microwave, Range/Stove, Refrigerator, Washer, Bar Fridge
Heat Source Natural Gas
Laundry 1
Exterior
Parking Features Attached
Porch Deck
Road Frontage Pub. Sidewalk
Garage yes
Private Pool No
Building
Foundation Basement
Sewer Sewer (Sewer-Sanitary)
Water Public (Municipal)
Architectural Style Ranch
Level or Stories 1 Story
Structure Type Brick,Vinyl
Schools
School District Howell
Others
Pets Allowed Yes
Tax ID 1104401029
Ownership Private Owned
Acceptable Financing Cash, Conventional
Listing Terms Cash, Conventional
Financing Cash,Conventional
Virtual Tour https://site.windowstill.com/4738-Summer-Ridge-Dr/idx

GET MORE INFORMATION




