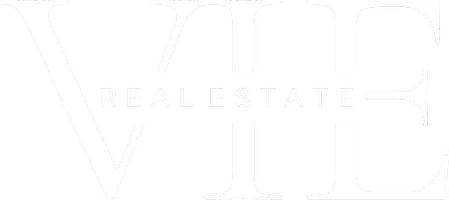14599 Joanise Drive Sterling Heights, MI 48312

UPDATED:
Key Details
Property Type Single Family Home
Sub Type Ranch
Listing Status Active
Purchase Type For Sale
Square Footage 1,466 sqft
Price per Sqft $211
Subdivision Moravian Village Sub
MLS Listing ID 20251049510
Style Ranch
Bedrooms 3
Full Baths 1
Half Baths 1
HOA Y/N no
Year Built 1972
Annual Tax Amount $4,818
Lot Size 7,405 Sqft
Acres 0.17
Lot Dimensions 60 x 120
Property Sub-Type Ranch
Source Realcomp II Ltd
Property Description
centrally located brick ranch offering classic style and modern Updates. Enjoy cozy evenings by the
gas fireplace (convertible back to natural fireplace if desired) and beautiful hardwood floors.
The home features updated bathrooms and newer windows (All replaced except for the front window).
The finished basement provides additional living and storage space, and the 50- gallon hot water
tank was replaced in 2018, Outside, you'll find a fully fenced backyard with a patio and large
shed-perfect for entertaining or relaxing outdoors. A covered front porch adds to the home's
inviting curb appeal. Conveniently located within walking distance to Mark Sawyers Family Park,
This home offers both comfort and convenience in a sought-after neighborhood.
Location
State MI
County Macomb
Area Sterling Heights
Direction North off 15 mile on Cathedral to Joanise
Rooms
Basement Partially Finished
Kitchen Dishwasher, Disposal, Dryer, Free-Standing Gas Oven, Free-Standing Refrigerator, Washer
Interior
Interior Features Circuit Breakers
Hot Water Natural Gas
Heating Forced Air
Cooling Central Air
Fireplaces Type Gas
Fireplace yes
Appliance Dishwasher, Disposal, Dryer, Free-Standing Gas Oven, Free-Standing Refrigerator, Washer
Heat Source Natural Gas
Exterior
Exterior Feature Fenced
Parking Features Attached
Garage Description 2 Car
Fence Back Yard, Fenced
Porch Patio, Porch
Road Frontage Paved
Garage yes
Private Pool No
Building
Foundation Basement
Sewer Sewer (Sewer-Sanitary)
Water Public (Municipal)
Architectural Style Ranch
Warranty No
Level or Stories 1 Story
Additional Building Shed
Structure Type Brick,Vinyl
Schools
School District Warren Con
Others
Tax ID 1025403014
Ownership Short Sale - No,Private Owned
Acceptable Financing Cash, Conventional, FHA, VA
Listing Terms Cash, Conventional, FHA, VA
Financing Cash,Conventional,FHA,VA

GET MORE INFORMATION




