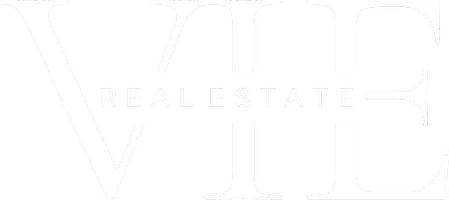34495 Orsini Drive Sterling Heights, MI 48312

UPDATED:
Key Details
Property Type Single Family Home
Sub Type Colonial
Listing Status Active
Purchase Type For Sale
Square Footage 3,278 sqft
Price per Sqft $137
Subdivision Villa Fontana Sub
MLS Listing ID 20251048435
Style Colonial
Bedrooms 4
Full Baths 2
Half Baths 2
HOA Y/N no
Year Built 2001
Annual Tax Amount $7,692
Lot Size 0.300 Acres
Acres 0.3
Lot Dimensions 78X166
Property Sub-Type Colonial
Source Realcomp II Ltd
Property Description
Location
State MI
County Macomb
Area Sterling Heights
Direction South of 15 Mile
Rooms
Basement Unfinished
Kitchen Dishwasher, Microwave, Washer Dryer-All In One
Interior
Interior Features Smoke Alarm
Heating Forced Air
Cooling Ceiling Fan(s)
Fireplace yes
Appliance Dishwasher, Microwave, Washer Dryer-All In One
Heat Source Natural Gas
Exterior
Parking Features Attached
Garage Description 2 Car
Porch Deck, Patio
Road Frontage Paved
Garage yes
Private Pool No
Building
Foundation Basement
Sewer Sewer (Sewer-Sanitary)
Water Public (Municipal)
Architectural Style Colonial
Warranty No
Level or Stories 2 Story
Structure Type Brick,Vinyl
Schools
School District Warren Con
Others
Tax ID 1036230044
Ownership Bank Owned,Short Sale - No
Acceptable Financing Cash, FHA 203K
Listing Terms Cash, FHA 203K
Financing Cash,FHA 203K

GET MORE INFORMATION




