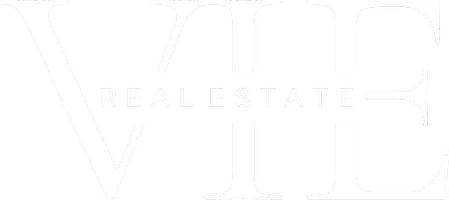1114 Burlington Drive Mt. Clemens, MI 48043

UPDATED:
Key Details
Property Type Single Family Home
Sub Type Bungalow
Listing Status Active
Purchase Type For Sale
Square Footage 1,717 sqft
Price per Sqft $139
Subdivision Seminole Hills Sub
MLS Listing ID 20251047008
Style Bungalow
Bedrooms 4
Full Baths 1
Half Baths 1
HOA Y/N no
Year Built 1954
Annual Tax Amount $2,701
Lot Size 10,454 Sqft
Acres 0.24
Lot Dimensions 75X140
Property Sub-Type Bungalow
Source Realcomp II Ltd
Property Description
Location
State MI
County Macomb
Area Mount Clemens
Direction Head North on Gratiot past Metro Pkwy. Turn West on Harrington
Rooms
Basement Partially Finished
Interior
Interior Features Smoke Alarm, Cable Available, Circuit Breakers, High Spd Internet Avail, Programmable Thermostat, Security Alarm (owned)
Hot Water Electric
Heating Forced Air
Cooling Ceiling Fan(s), Central Air
Fireplace no
Heat Source Natural Gas
Laundry 1
Exterior
Exterior Feature Awning/Overhang(s), Lighting, Fenced
Parking Features Electricity, Door Opener, Attached
Garage Description 1 Car
Fence Back Yard, Fenced
Roof Type Asphalt
Accessibility Grip-Accessible Features
Porch Patio, Porch
Road Frontage Paved
Garage yes
Private Pool No
Building
Lot Description Corner Lot
Foundation Basement
Sewer Sewer (Sewer-Sanitary)
Water Public (Municipal)
Architectural Style Bungalow
Warranty No
Level or Stories 1 1/2 Story
Additional Building Shed
Structure Type Aluminum
Schools
School District Mount Clemens
Others
Pets Allowed Yes
Tax ID 1123105014
Ownership Short Sale - No,Private Owned
Acceptable Financing Cash, Conventional, FHA, VA
Listing Terms Cash, Conventional, FHA, VA
Financing Cash,Conventional,FHA,VA
Virtual Tour https://www.zillow.com/view-imx/c12d883e-49ce-4b83-bf5e-f0e80bc9ac85?setAttribution=mls&wl=true&initialViewType=pano&utm_source=dashboard

GET MORE INFORMATION




