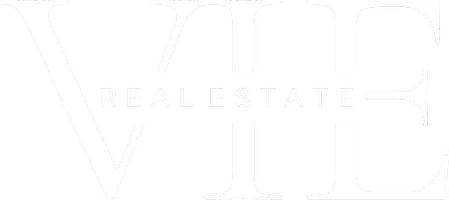719 Upper Scotsborough Way Bloomfield Twp, MI 48304

UPDATED:
Key Details
Property Type Condo
Sub Type Townhouse
Listing Status Active
Purchase Type For Rent
Square Footage 1,656 sqft
Subdivision Braewyck Village Occpn 497
MLS Listing ID 20251044304
Style Townhouse
Bedrooms 2
Full Baths 3
Half Baths 1
HOA Y/N no
Year Built 1991
Property Sub-Type Townhouse
Source Realcomp II Ltd
Property Description
Location
State MI
County Oakland
Area Bloomfield Twp
Direction Off Square Lake Road between Opdyke and Squirrel. Enter The Heathers Community. Rt on Upper Scotsborough past the Heathers Club House. Continue on Upper Scotsborough to condo on the right side of the street.
Rooms
Basement Finished, Private
Kitchen Dishwasher, Disposal, Dryer, Free-Standing Electric Range, Free-Standing Refrigerator, Microwave, Stainless Steel Appliance(s), Washer, Wine Refrigerator, Bar Fridge
Interior
Interior Features Smoke Alarm, 220 Volts, Cable Available, Entrance Foyer, High Spd Internet Avail, Other, Furnished - No, Wet Bar
Hot Water Natural Gas
Heating Forced Air
Cooling Central Air
Fireplaces Type Gas
Fireplace yes
Appliance Dishwasher, Disposal, Dryer, Free-Standing Electric Range, Free-Standing Refrigerator, Microwave, Stainless Steel Appliance(s), Washer, Wine Refrigerator, Bar Fridge
Heat Source Natural Gas
Laundry 1
Exterior
Exterior Feature Grounds Maintenance, Lighting, Private Entry
Parking Features Direct Access, Electricity, Door Opener, Attached, Basement Access, Shared Driveway
Garage Description 2 Car
Fence Fence Not Allowed
Roof Type Asphalt
Porch Deck
Road Frontage Paved, Pub. Sidewalk
Garage yes
Private Pool No
Building
Lot Description Dead End Street, On Golf Course (Golf Frontage), Level, Sprinkler(s)
Foundation Basement
Sewer Sewer (Sewer-Sanitary)
Water Water at Street
Architectural Style Townhouse
Level or Stories 3 Story
Structure Type Brick,Other
Schools
School District Bloomfield Hills
Others
Pets Allowed Call
Tax ID 1902476129
Ownership Private Owned
Acceptable Financing Lease
Listing Terms Lease
Financing Lease

GET MORE INFORMATION




