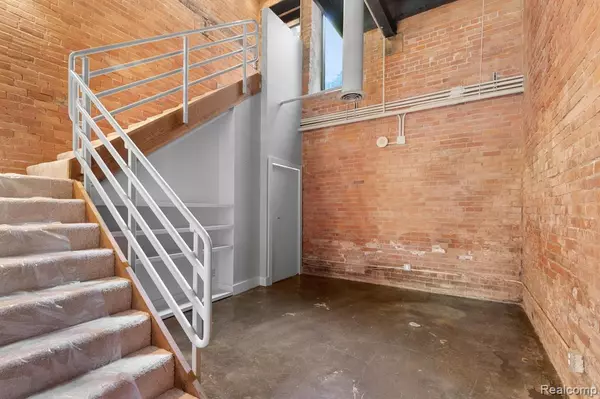6533 E Jefferson Avenue 110W Detroit, MI 48207
UPDATED:
Key Details
Property Type Condo
Sub Type Loft
Listing Status Active
Purchase Type For Rent
Square Footage 800 sqft
Subdivision Wayne County Condo Plan No 673(Lofts At Rivertown)
MLS Listing ID 20251020262
Style Loft
Bedrooms 1
Full Baths 1
HOA Y/N no
Year Built 1906
Property Sub-Type Loft
Source Realcomp II Ltd
Property Description
Step into one of the most unique lofts available in Detroit—tucked inside a beautifully landscaped private courtyard, this industrial-chic residence blends historic character with versatile living space. Original exposed brick walls run throughout the unit, complemented by polished concrete floors and dramatic ceiling heights.
A large lofted platform adds flexibility to the layout—perfect as an office, secondary living area, or guest sleeping zone. The kitchen has just been remodeled with modern appliances and natural wood cabinetry, offering a warm contrast to the raw materials around it.
Natural light pours through oversized windows with arched details, creating a bright, airy feel in the main living space. You'll also find generous storage, custom shelving, and a tiled bath with clean, updated finishes.
Whether you're working from home, entertaining, or just appreciating the architecture, this one checks all the boxes for loft living with soul.
Location
State MI
County Wayne
Area Det Woodward-Mcclellan/So Mack
Direction On the corner of Jefferson & Bellevue
Rooms
Kitchen Built-In Electric Range, Dishwasher, Disposal, Dryer, Free-Standing Electric Range, Free-Standing Refrigerator, Microwave, Stainless Steel Appliance(s), Washer
Interior
Interior Features Elevator/Lift, Fire Sprinkler, Intercom, Furnished - No
Hot Water Electric, Heat Pump
Heating Forced Air, Heat Pump
Cooling Central Air, Heat Pump
Fireplace no
Appliance Built-In Electric Range, Dishwasher, Disposal, Dryer, Free-Standing Electric Range, Free-Standing Refrigerator, Microwave, Stainless Steel Appliance(s), Washer
Heat Source Heat Pump
Laundry 1
Exterior
Exterior Feature Private Entry, Fenced, Pool – Community, Pool - Inground
Parking Features 1 Assigned Space, Carport, Parking Lot
Garage Description No Garage
Fence Fenced
Roof Type Rubber
Road Frontage Paved, Pub. Sidewalk
Garage no
Private Pool Yes
Building
Lot Description Corner Lot, Gated Community
Foundation Slab
Sewer Public Sewer (Sewer-Sanitary)
Water Public (Municipal)
Architectural Style Loft
Level or Stories 1 Story
Structure Type Brick
Schools
School District Detroit
Others
Pets Allowed Call
Tax ID W15I000037S001
Ownership Private Owned
Acceptable Financing Lease
Rebuilt Year 2022
Listing Terms Lease
Financing Lease




