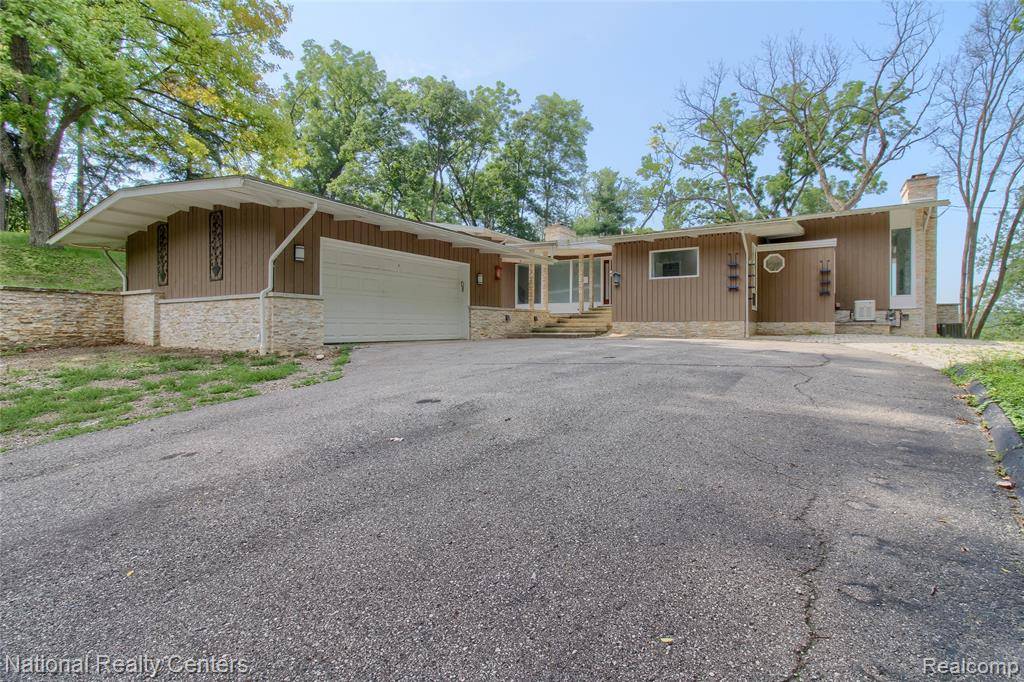341 Corrie Road Barton Hills Vlg, MI 48105
UPDATED:
Key Details
Property Type Single Family Home
Sub Type Contemporary,Split Level
Listing Status Active
Purchase Type For Sale
Square Footage 2,822 sqft
Price per Sqft $451
Subdivision Supervisors Barton Hills
MLS Listing ID 20251017819
Style Contemporary,Split Level
Bedrooms 4
Full Baths 4
HOA Y/N no
Year Built 1950
Annual Tax Amount $23,942
Lot Size 1.880 Acres
Acres 1.88
Lot Dimensions 144x270x236x193x352x156
Property Sub-Type Contemporary,Split Level
Source Realcomp II Ltd
Property Description
Discover a rare opportunity to transform this iconic David Osler-designed mid-century modern home in Barton Hills into your dream retreat. Resting on 1.88 picturesque acres, this property once graced the pages of Better Homes & Gardens, and is now waiting for its next chapter.
Key Features
Architectural pedigree: Distinctive quad-level design with signature mid-century details and expansive windows.
Spectacular setting: Breathtaking panoramic views of the river and woods from the porch and generous glass panels.
Spacious living: Brick entry opens to a large, light-filled living room featuring a brick fireplace, flowing into a formal dining area.
Flexible floor plan:
Kitchen with substantial granite island overlooks a cozy family room with built-in seating and gas fireplace.
Upper level hosts three bedrooms and two full baths, including a master suite with a wall of built-in closets and ample storage.
Lower level recreation room with fireplace walks out to an inviting brick patio—perfect for entertaining or relaxing.
Natural privacy: Sloping site surrounded by mature woods, ensuring privacy and a peaceful escape.
Investment & Renovation Potential
Needs TLC: While the home's architectural bones are extraordinary, it awaits updates and restoration to bring it back to its original glory.
Customization: Plenty of opportunities to modernize, reimagine living spaces, and add personal touches while preserving its unique character.
Exceptional value: With strong historic and architectural appeal, thoughtful renovations will instantly elevate both lifestyle and investment potential.
This is a diamond in the rough — an architecturally significant mid-century modern just waiting for someone with vision to revive its legacy. Embrace the challenge and enjoy the reward: a one-of-a-kind home in Barton Hills where your creativity and effort will truly shine.
Location
State MI
County Washtenaw
Area Barton Hills Vlg
Direction Whitmore Lake Road to Barton North Drive to Corrie Road
Rooms
Basement Partially Finished, Walk-Out Access
Kitchen Dishwasher, Exhaust Fan, Free-Standing Gas Range, Microwave, Stainless Steel Appliance(s)
Interior
Interior Features Circuit Breakers, Entrance Foyer, Jetted Tub, Programmable Thermostat
Hot Water Natural Gas
Heating Forced Air
Cooling Central Air
Fireplace yes
Appliance Dishwasher, Exhaust Fan, Free-Standing Gas Range, Microwave, Stainless Steel Appliance(s)
Heat Source Natural Gas
Laundry 1
Exterior
Exterior Feature Whole House Generator
Parking Features Electricity, Side Entrance, Detached, Oversized
Garage Description 2 Car
Roof Type Asphalt
Porch Balcony, Deck, Patio, Patio - Covered, Covered
Road Frontage Paved, Private, Cul-De-Sac
Garage yes
Private Pool No
Building
Foundation Crawl, Basement
Sewer Septic Tank (Existing)
Water Well (Existing)
Architectural Style Contemporary, Split Level
Warranty No
Level or Stories Quad-Level
Structure Type Other,Wood
Schools
School District Ann Arbor
Others
Tax ID IB0908380005
Ownership Corporate/Relocation,Short Sale - No
Acceptable Financing Cash
Rebuilt Year 2023
Listing Terms Cash
Financing Cash
Virtual Tour https://tours.cozycornermedia.com/s/idx/285791




