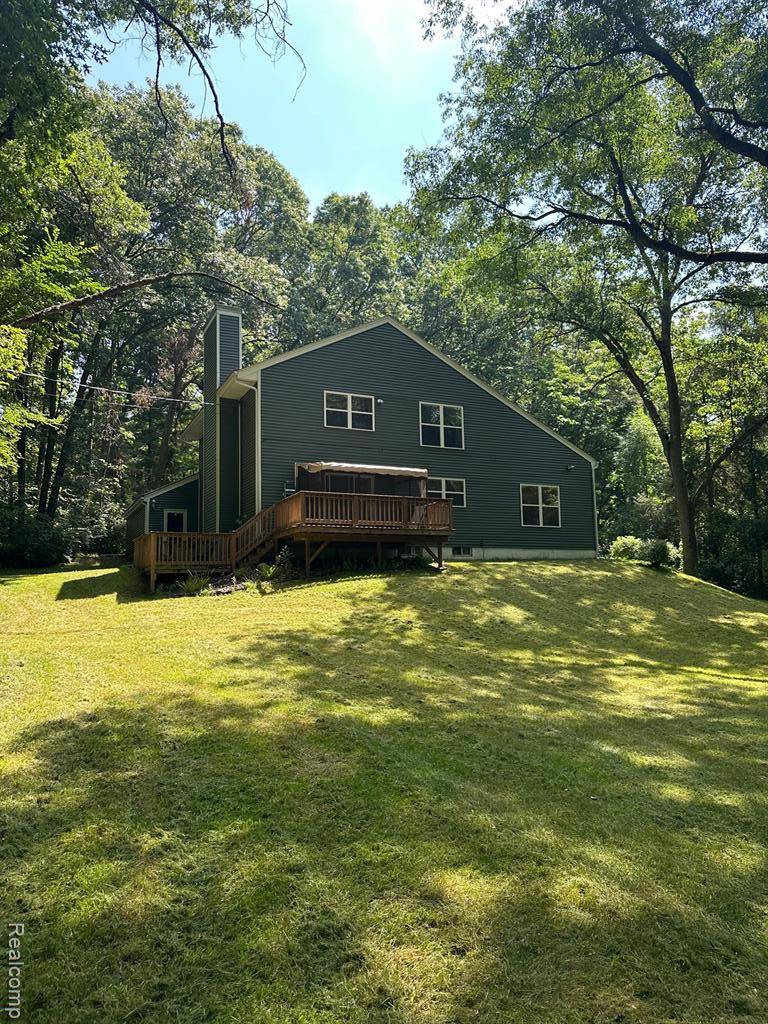10294 McGregor Road Hamburg Twp, MI 48169
UPDATED:
Key Details
Property Type Single Family Home
Sub Type Contemporary
Listing Status Coming Soon
Purchase Type For Sale
Square Footage 2,256 sqft
Price per Sqft $203
Subdivision Half Moon Lake Estates 1
MLS Listing ID 20251015398
Style Contemporary
Bedrooms 3
Full Baths 3
HOA Y/N no
Year Built 1973
Annual Tax Amount $3,756
Lot Size 1.770 Acres
Acres 1.77
Lot Dimensions 202x382x183x382
Property Sub-Type Contemporary
Source Realcomp II Ltd
Property Description
The open and functional layout features granite countertops throughout, abundant storage, and a thoughtfully designed kitchen that flows effortlessly into the main living spaces. A full primary bedroom suite provides a spacious retreat, while two additional bedrooms and bathrooms offer flexibility for guests or family.
Step out onto the elevated exterior deck to enjoy the large, private backyard—ideal for entertaining or quiet moments among the trees. A full-house generator ensures year-round peace of mind, complemented by a regularly serviced furnace and a new hot water heater installed in 2017.
Additional features include a long, private driveway meticulously sealed every year, making this home not only a beautiful sanctuary but also a well-maintained one. BATVAI
Location
State MI
County Livingston
Area Hamburg Twp
Direction M-36 to McGregor South to House on the Right (West side of McGregor)
Body of Water Lake Tioga
Rooms
Basement Partially Finished
Kitchen Water Purifier Owned, Dishwasher, Disposal, Dryer, Free-Standing Gas Range, Free-Standing Refrigerator, Microwave, Stainless Steel Appliance(s), Washer
Interior
Interior Features Cable Available, Circuit Breakers, High Spd Internet Avail, Humidifier, Programmable Thermostat, Wet Bar
Hot Water Natural Gas
Heating Forced Air
Cooling Central Air
Fireplaces Type Gas
Fireplace yes
Appliance Water Purifier Owned, Dishwasher, Disposal, Dryer, Free-Standing Gas Range, Free-Standing Refrigerator, Microwave, Stainless Steel Appliance(s), Washer
Heat Source Natural Gas
Laundry 1
Exterior
Exterior Feature Gutter Guard System
Parking Features Direct Access, Electricity, Door Opener, Attached, Driveway
Garage Description 2 Car
Waterfront Description Lake Privileges
Roof Type Asphalt
Porch Deck, Porch
Road Frontage Paved
Garage yes
Private Pool No
Building
Lot Description Hilly-Ravine, Irregular, Wooded
Foundation Basement
Sewer Septic Tank (Existing)
Water Well (Existing)
Architectural Style Contemporary
Warranty No
Level or Stories 1 1/2 Story
Additional Building Shed
Structure Type Vinyl
Schools
School District Pinckney
Others
Tax ID 1530101005
Ownership Short Sale - No,Private Owned
Acceptable Financing Conventional, FHA, Warranty Deed
Rebuilt Year 2017
Listing Terms Conventional, FHA, Warranty Deed
Financing Conventional,FHA,Warranty Deed




