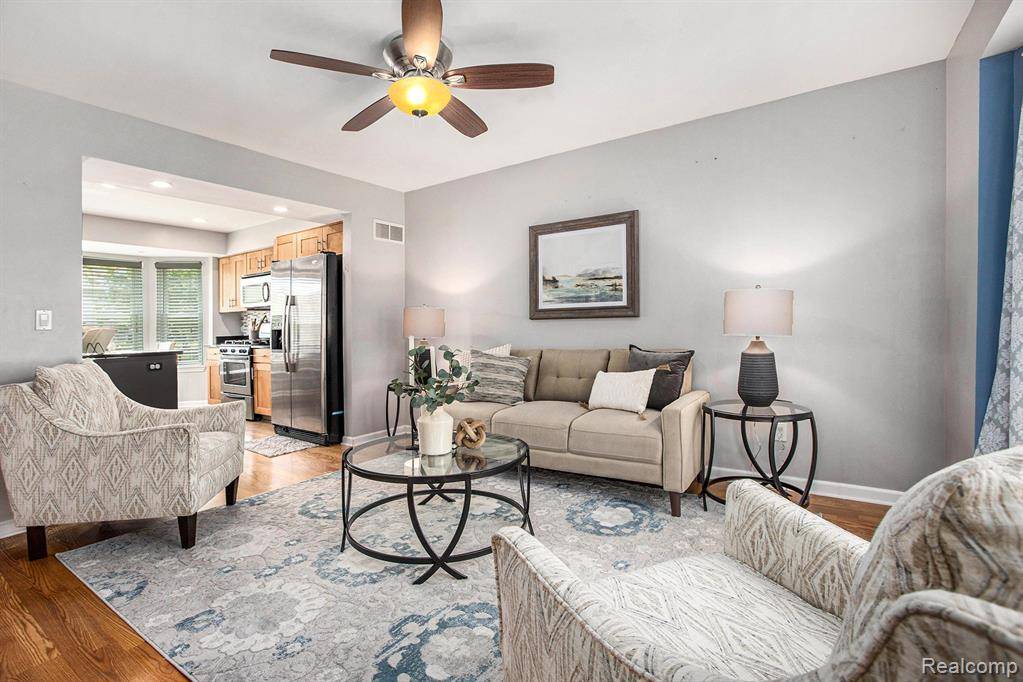45209 Greenbriar Drive Belleville, MI 48111
OPEN HOUSE
Sat Jul 12, 1:00pm - 3:00pm
UPDATED:
Key Details
Property Type Single Family Home
Sub Type Colonial
Listing Status Coming Soon
Purchase Type For Sale
Square Footage 2,014 sqft
Price per Sqft $213
Subdivision Greenbriar Condo
MLS Listing ID 20251013171
Style Colonial
Bedrooms 4
Full Baths 2
Half Baths 1
HOA Fees $125/qua
HOA Y/N yes
Year Built 1997
Annual Tax Amount $4,909
Lot Size 0.350 Acres
Acres 0.35
Lot Dimensions 75X205
Property Sub-Type Colonial
Source Realcomp II Ltd
Property Description
This beautifully updated colonial sits on an extra-large, fenced-in lot that's built for living and entertaining. The backyard is a true oasis featuring an above-ground pool, trampoline, Gorilla playset, basketball court, and a deck with a pergola — perfect for summer BBQs, family gatherings, and making memories all season long.
Step inside and fall in love with the massive updated kitchen — complete with granite countertops, a large island, tons of cabinet space with soft close, and sleek finishes that will inspire your inner chef. The open layout includes a cozy family room with a wood-burning fireplace, a formal living room, and a versatile office or library space — lit with recessed lighting throughout.
Upstairs, you'll find spacious bedrooms and a showstopper primary bathroom that was just remodeled in 2025. Enjoy a double sink vanity, abundant storage, a glass-enclosed shower, bidet toilet, light-up mirrors, and even Sonic light Bluetooth for that spa-like experience every day.
Additional highlights include a finished basement perfect for a game room, gym, or guest space, and new Wallside windows (2022–2024) throughout the home for peace of mind and energy efficiency. Furnace and a/c 2021.
This home has been lovingly maintained and is now ready for new homeowners to fall in love. With space, upgrades, and charm — it's a must-see!
Don't wait — schedule your private tour today and start planning your next summer gathering right at home!
Location
State MI
County Wayne
Area Van Buren Twp
Direction I-94 to Belleville Rd to Greenbriar Rd
Rooms
Basement Finished
Kitchen Dishwasher, Disposal, Dryer, Free-Standing Gas Range, Microwave, Washer
Interior
Interior Features Furnished - No
Hot Water Natural Gas
Heating Forced Air
Cooling Ceiling Fan(s), Central Air
Fireplaces Type Natural
Fireplace yes
Appliance Dishwasher, Disposal, Dryer, Free-Standing Gas Range, Microwave, Washer
Heat Source Natural Gas
Exterior
Exterior Feature Fenced, Pool - Above Ground
Parking Features Attached
Garage Description 2 Car
Fence Fenced
Roof Type Asphalt
Porch Deck, Porch
Road Frontage Paved
Garage yes
Private Pool 1
Building
Foundation Basement
Sewer Public Sewer (Sewer-Sanitary)
Water Public (Municipal)
Architectural Style Colonial
Warranty No
Level or Stories 2 Story
Structure Type Brick,Vinyl
Schools
School District Van Buren
Others
Tax ID 83010010010000
Ownership Short Sale - No,Private Owned
Acceptable Financing Cash, Conventional, FHA, VA
Rebuilt Year 2025
Listing Terms Cash, Conventional, FHA, VA
Financing Cash,Conventional,FHA,VA




