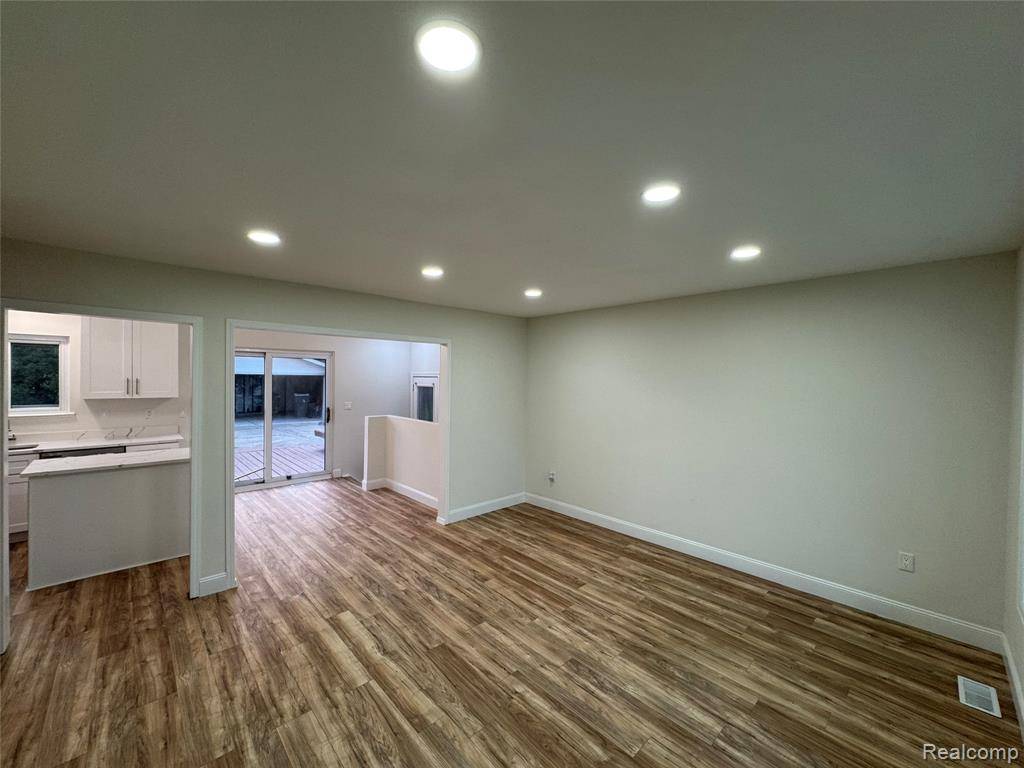42113 CLAYTON Street Clinton Twp, MI 48038
UPDATED:
Key Details
Property Type Single Family Home
Sub Type Ranch
Listing Status Active
Purchase Type For Sale
Square Footage 1,000 sqft
Price per Sqft $289
Subdivision Green Valley # 02
MLS Listing ID 20251006348
Style Ranch
Bedrooms 3
Full Baths 1
HOA Y/N no
Year Built 1979
Annual Tax Amount $4,478
Lot Size 7,840 Sqft
Acres 0.18
Lot Dimensions 60.00 x 127.00
Property Sub-Type Ranch
Source Realcomp II Ltd
Property Description
Location
State MI
County Macomb
Area Clinton Twp
Direction HAYES TO UTHERS TO CLAYTON
Rooms
Basement Partially Finished
Kitchen Dishwasher, Disposal, Dryer, Free-Standing Gas Range, Free-Standing Refrigerator, Microwave, Stainless Steel Appliance(s), Washer
Interior
Heating Forced Air
Cooling Ceiling Fan(s), Central Air
Fireplace no
Appliance Dishwasher, Disposal, Dryer, Free-Standing Gas Range, Free-Standing Refrigerator, Microwave, Stainless Steel Appliance(s), Washer
Heat Source Natural Gas
Exterior
Exterior Feature Fenced
Parking Features Electricity, Door Opener, Detached, Driveway, Garage Faces Front
Garage Description 2 Car
Fence Back Yard, Fenced
Roof Type Asphalt
Road Frontage Paved
Garage yes
Building
Foundation Basement
Sewer Public Sewer (Sewer-Sanitary)
Water Public (Municipal)
Architectural Style Ranch
Warranty No
Level or Stories 1 Story
Structure Type Brick
Schools
School District Chippewa Valley
Others
Tax ID 1107329009
Ownership Short Sale - No,Private Owned
Acceptable Financing Cash, Conventional, FHA
Rebuilt Year 2025
Listing Terms Cash, Conventional, FHA
Financing Cash,Conventional,FHA
Virtual Tour https://www.propertypanorama.com/instaview/nocbor/20251006348




