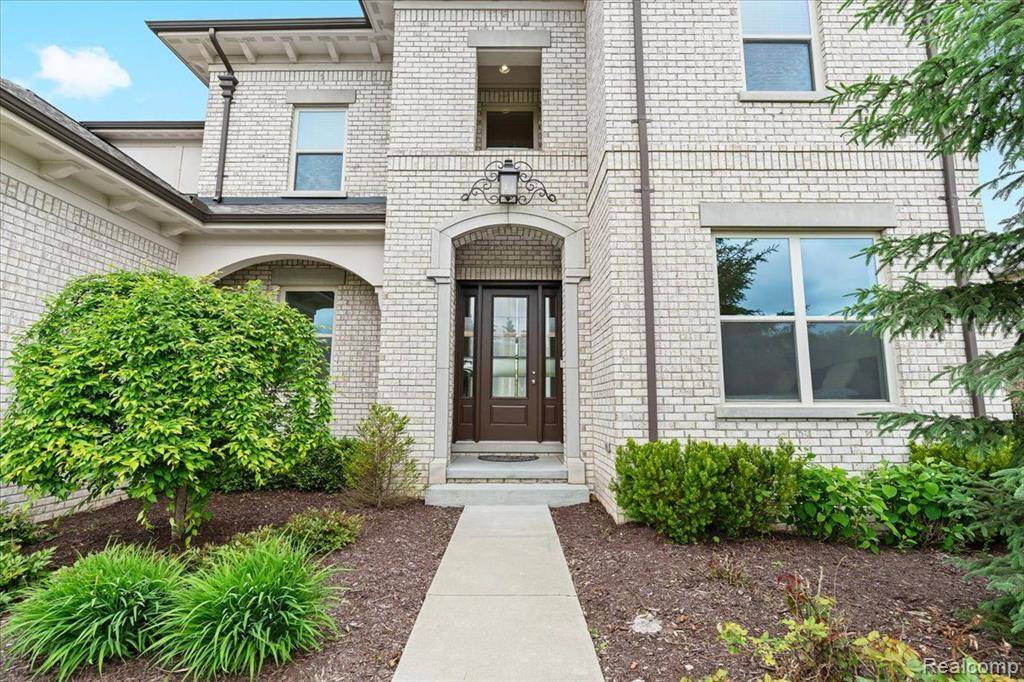10611 STONEY POINT Drive Green Oak Twp, MI 48178
OPEN HOUSE
Sat Jun 28, 12:00pm - 3:00pm
Sun Jun 29, 12:00pm - 3:00pm
UPDATED:
Key Details
Property Type Single Family Home
Sub Type Colonial
Listing Status Active
Purchase Type For Sale
Square Footage 3,450 sqft
Price per Sqft $304
Subdivision Hidden Lake Estates
MLS Listing ID 20250034959
Style Colonial
Bedrooms 5
Full Baths 5
Half Baths 1
HOA Fees $2,400/ann
HOA Y/N yes
Year Built 2017
Annual Tax Amount $11,341
Lot Size 0.320 Acres
Acres 0.32
Lot Dimensions 100.00 x 140.00
Property Sub-Type Colonial
Source Realcomp II Ltd
Property Description
Location
State MI
County Livingston
Area Green Oak Twp
Direction US 23 to Silver Lake Road, to Stoney Creek Drive, to Stoney Point Drive
Body of Water Hidden Lake
Rooms
Basement Finished, Walk-Out Access
Kitchen Convection Oven, Dishwasher, Disposal, Dryer, Free-Standing Refrigerator, Gas Cooktop, Microwave, Stainless Steel Appliance(s), Washer, Bar Fridge
Interior
Heating Forced Air
Cooling Central Air
Fireplaces Type Gas
Fireplace yes
Appliance Convection Oven, Dishwasher, Disposal, Dryer, Free-Standing Refrigerator, Gas Cooktop, Microwave, Stainless Steel Appliance(s), Washer, Bar Fridge
Heat Source Natural Gas
Exterior
Exterior Feature Spa/Hot-tub
Parking Features Attached
Garage Description 3 Car
Waterfront Description Lake Privileges
Water Access Desc All Sports Lake,Boat Facilities,Dock Facilities
Roof Type Asphalt
Porch Deck, Patio
Road Frontage Paved
Garage yes
Building
Foundation Basement
Sewer Public Sewer (Sewer-Sanitary)
Water Public (Municipal)
Architectural Style Colonial
Warranty No
Level or Stories 2 Story
Structure Type Brick
Schools
School District Brighton
Others
Tax ID 1616406151
Ownership Short Sale - No,Private Owned
Acceptable Financing Cash, Conventional
Rebuilt Year 2021
Listing Terms Cash, Conventional
Financing Cash,Conventional




